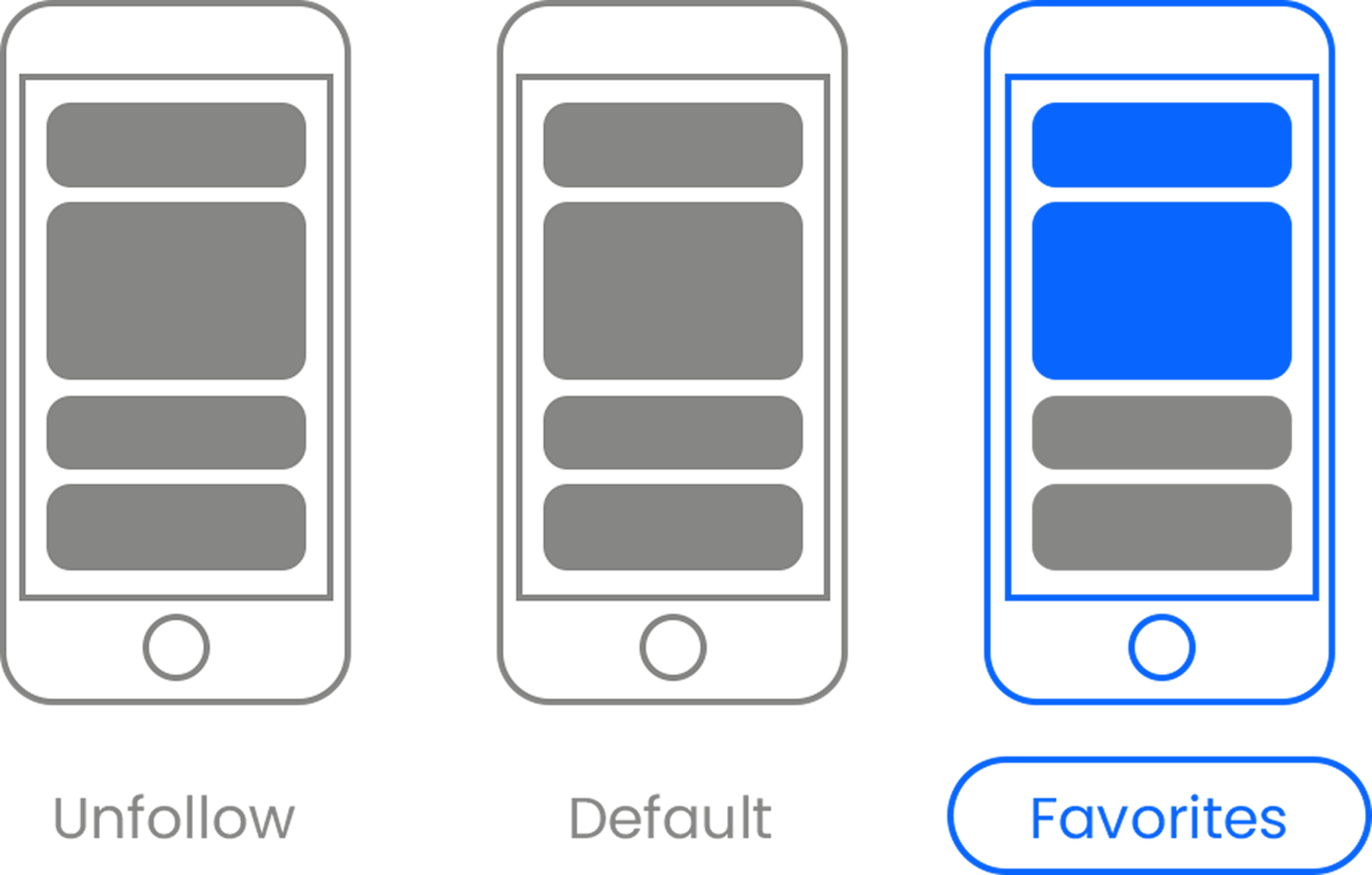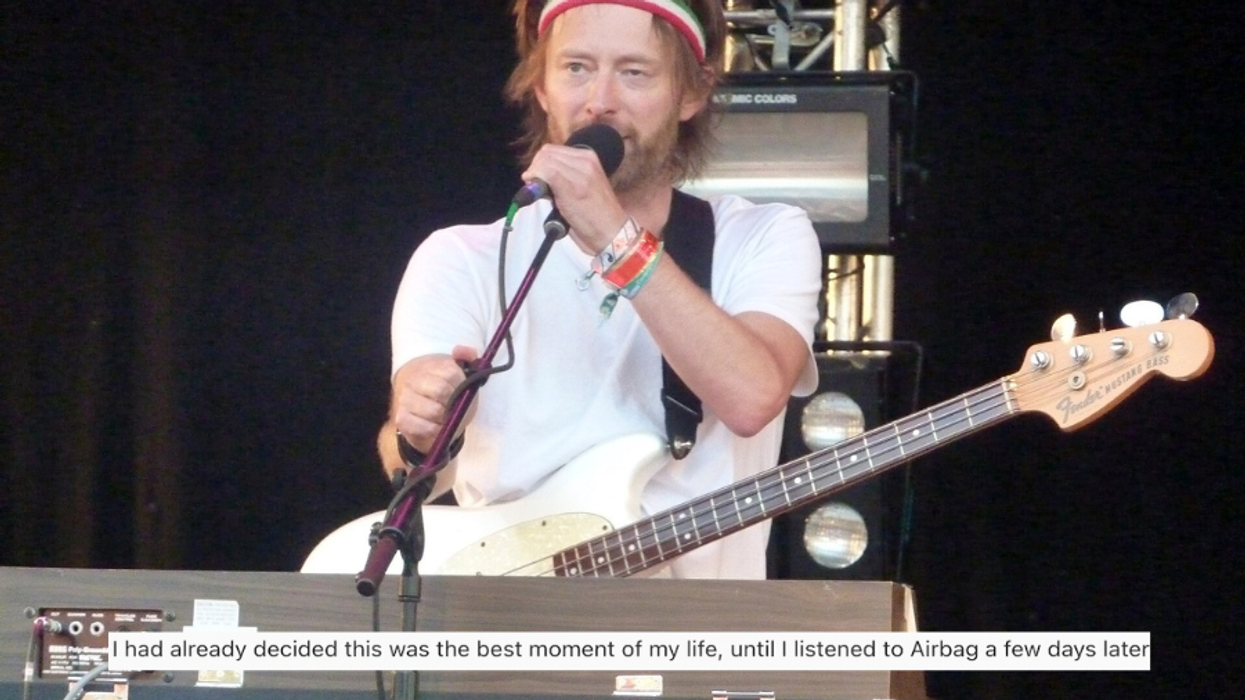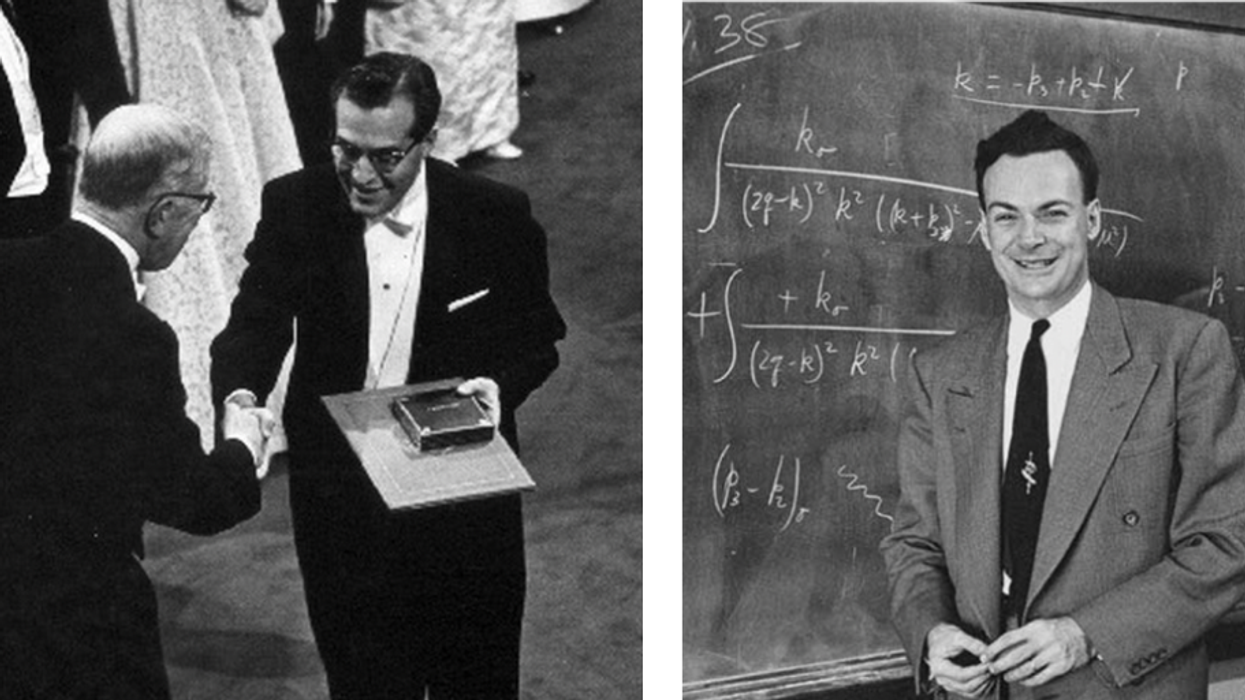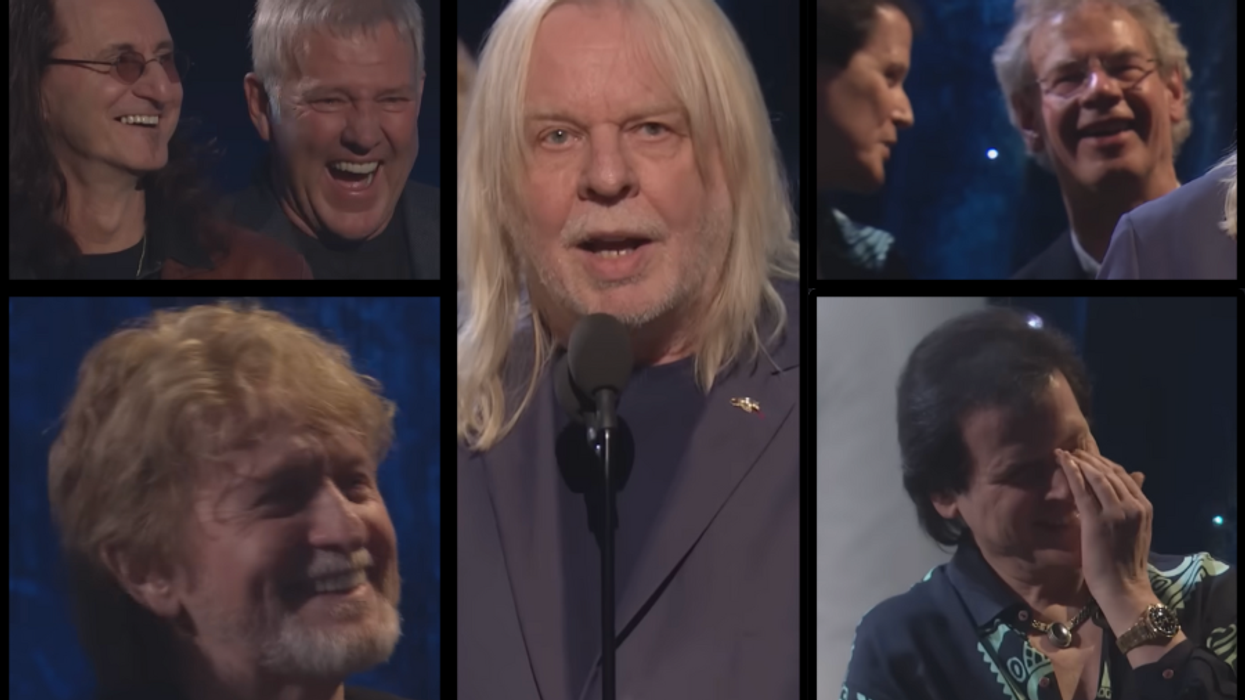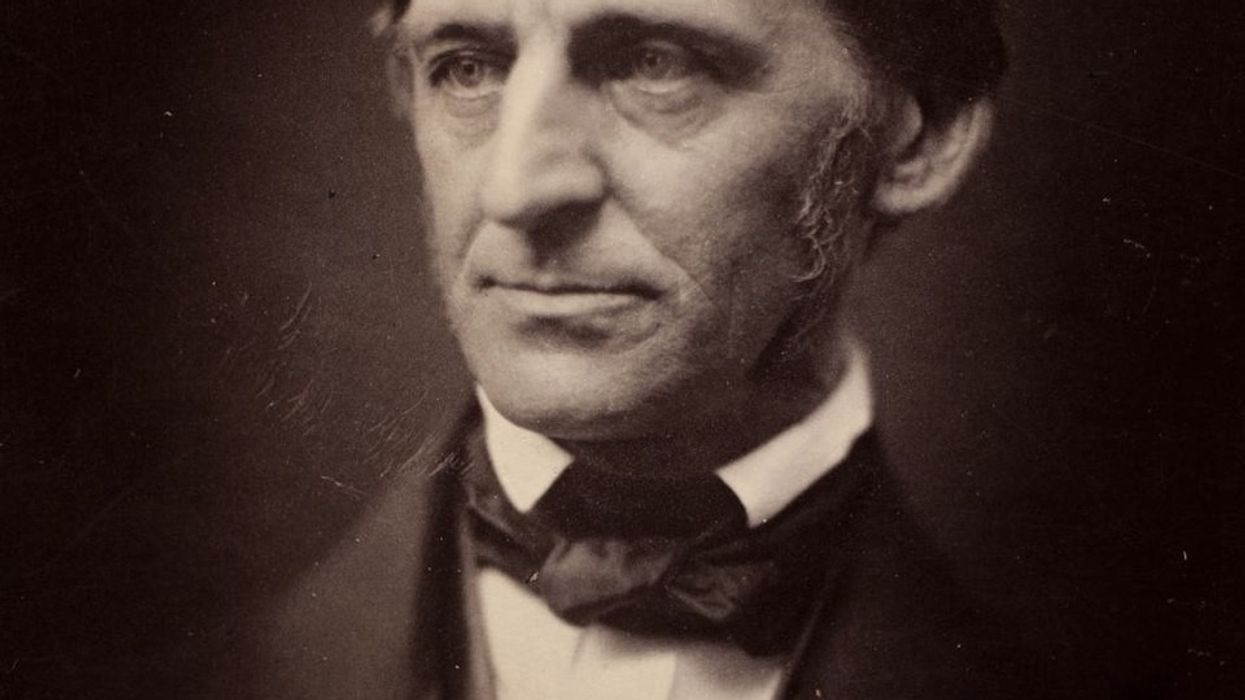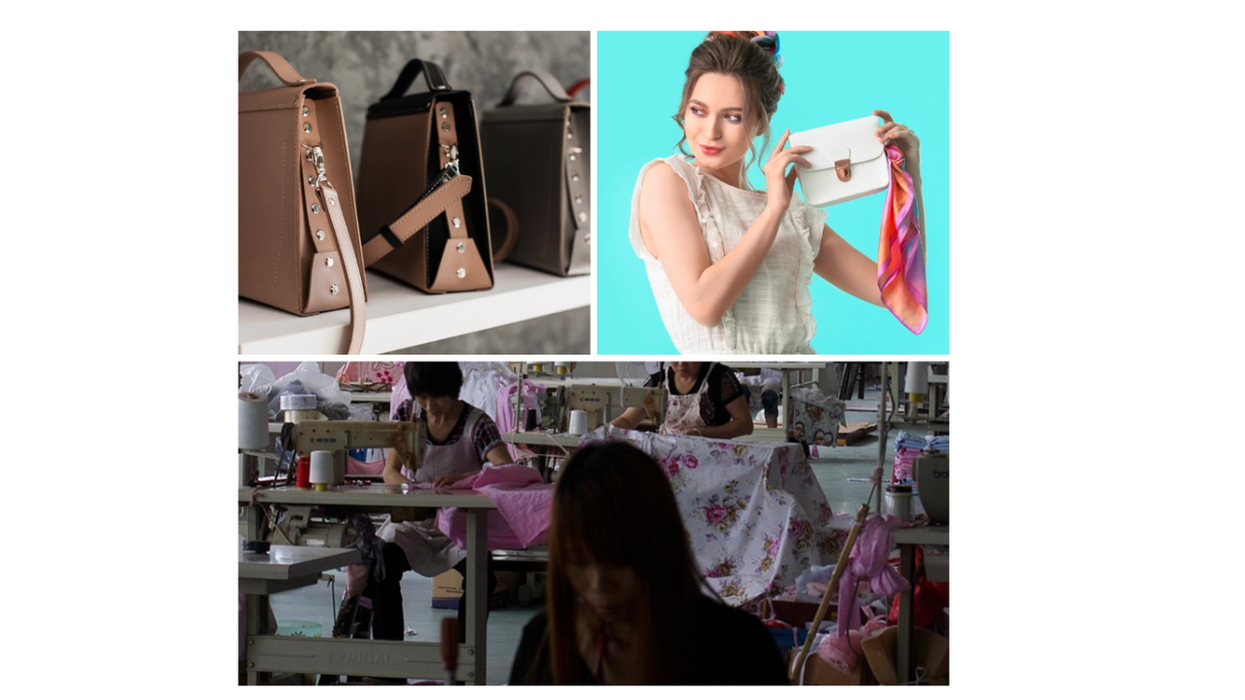Given the environmental straits we find ourselves in at present, architects and policy makers have to rethink our strategy of how to shape the city, buildings, and urban space alike. This entails that we refrain from the tabula rasa strategies of the past and make do with the standing infrastructure that we already have. Preserving and rehabilitating the aging steel relics of our global cities has proven an ingenious way of saving energy, while enabling newer methods of architectural planning. Projects such as the High Line have kickstarted a new age of urban regeneration—for good or ill—with initiatives from Tel Aviv to Philadelphia attempting to replicate its success on their own turf.
When it comes to urban transformation, size does not matter, per se. The subtleties of thoughtful urban projects shine through at every level, and sometime outperform their more ostentatious contemporaries. The Architizer Plus: Urban Transformation Award will reward the best architectural project that spurs new occupation and lively places.
Seattle Art Museum: Olympic Sculpture Park
Seattle/United States
Designed by Weiss/Manfredi
Learn more about this project here.
Weiss/Manfredi’s Olympic Sculpture Park in Seattle was an instant landmark the moment it opened in 2006. The park’s sculptural form was carved out of a former brownfield site, navigating a difficult urban plot that traditionally acted as a buffer between city and coast. The large-scale project, which uses a hybrid retaining wall system of concrete panels and earth to hold up 200,000 cubic yards of infill, weaves a zig-zagging path around artworks by Alexander Calder and Richard Serra to the Elliot Bay shore beyond. The park is part of a city initiative to revitalize the waterfront.
--
CaixaForum
Madrid/Spain
Designed by Herzog & de Meuron
Learn more about this project here.
Herzog & de Meuron describe the CaixaForum as an “urban magnet” meant to attract not just aesthetes and museum goers but the general public at large. The project gutted a decommissioned power station, retaining the brick shell while filling it with several sculptural elements. The foundation was removed, creating an open plaza at the base (and underneath) the building. A tall garden wall was erected on the side of an adjoining building, completing the “architectural identity” that has proved quite the crowdpleaser.
--
Rendering: Biomorphis
Leith Walk
Edinburgh/Scotland
Designed by Biomorphis
Learn more about this project here and here.
These days, there seems to be a High Line for every city. Just rustle up some dying infrastructure, and you’re set! But, unlike other similar schemes, the Leith Walk proposal for Edinburgh takes a more nuanced approach. The project, by Biomorphis, seeks to create a living urban corridor that will bridge a green belt around the city. The design, which features repetitive measures of interlocking wood beams, would be constructed by local artisans using regional materials. Best of all, the public would be free to cultivate the park’s designated green spaces, freeing the project up from the mandate of tourism charters to be used by the community at large.
--
McAllen Public Library
McAllen/Texas
Designed by Meyer, Scherer & Rockcastle, Ltd.
Learn more about this project here and here.
From commerce to classrooms, this old Wal-Mart center was converted into the nation’s largest single-story library. The warehouse-space, which spans two and a half football fields, is lined with aisles upon aisles of books. The library is organized around programmatic clusters, with clusters of reading materials sprinkled throughout according to genre.
--
Photo: Superkilen
Superkilen
Copenhagen/Denmark
Designed by Superflex, BIG, Topotek1
Learn more about this project here.
Superkilen is a new urban park that cuts through the heart of Copenhagen’s diverse Nørrebro neighborhood, which is home to more than 50 nationalities. The mile-long park, which consists of three themed parts (“Red Square”, “Black Market”, and “Green Park”), is dotted with various pop artifacts and cultural mementos “sourced” from the home countries of the area’s inhabitants. Here, you’re just as likely to stumble across manhole covers from Paris and Islamic tiled fountains from Morocco as you are (ironic) neon Communist signage from Moscow and curvy benches from Brazil.
--
+Pool
East River/New York
Designed by Family, Playlab
Learn more about this project here and here.
What is there to say about the +POOL besides that we really like it. The self-initiated project takes the best of architecture and technology and combines them to create an entirely new and unique public space. The “plus” shape is instantly iconic, without resorting to any of the tedious formal games that plague most architectural projects of this scale and program. Most importantly, +POOL is for everybody. The team behind the design has launched a big fundraising push to raise $1 million that will be needed to see the pool through towards realization. We think we speak for all New Yorkers when we say that we really hope we’ll be swimming in the East River in summer 2015.
--
LentSpace
New York
Designed by Interboro Partners
Learn more about this project here and here.
Interboro’s “Lentspace takes a stalled construction site in Lower Manhattan and makes it into a vibrant urban park. The project’s actual material content–planters, modular walls and space dividers–come second to the decidedly urban arc that informs the installation: namely, the notion that the city can be “remade” through cohesive and opportunistic interventions into the city fabric.
--
Photo: David Sundberg/ESTO
McCarren Pool & Bathhouse Renovation
Brooklyn/New York
Designed by Roger Marvel Architects
Learn more about this project here.
It took nearly 30 years for McCarren Pool to get back on its feet after it was closed in 1983. The pool reopened to much fanfare (and controversy) this past summer, but little argument could be made against Roger Marvel Architects’ sensible renovation, which includes new changing pavilions, meeting rooms and offices, and sports courts open to Brooklynites. Wood salvaged from the Coney Island boardwalk was repurposed to clad the pavilions, while original wire baskets were applied to the lobby ceiling as a decorative treatment. In the winter, the beach deck will be converted into an ice rink, making the pool a year-round destination.
--
Happy Magic Water Cube
Beijing/China
Designed by Forrec Ltd. (Water Cube by PTW Architects)
Learn more about this project here.
The architectural legacy of any Olympic Games is usually tinged with melancholy, entropy, and rust. Just look at what remains of the 2004 Athens Olympic grounds to see what we’re talking about. City and planning officials in Beijing were set on preventing the 2008 Olympic camp from falling into such decay. True, the Bird’s Nest stands in an ambiguous state–neither used nor disused–but the same cannot be said for the WaterCube. In 2010, the structure was retrofitted with a large-scale water park filled with looping slides and all kinds of anemone-like knickknacks.
--
Metropol Parasol
Sevilla/Spain
Designed by J. MAYER H. Architects
Learn more about this project here.
J. Mayer H.’s Metropol Parasol looms like a wild, strangely “organic” growth in the midst of old Sevilla, spreading its floppy mushroom caps above the city’s historic central market. As we’ve noted in the past, “Metropol Parasol is a shining success story about public space: the central market is now a thriving destination, as locals and foreigners alike are flocking to the plaza, and the contemporary agora has even become a gathering place for grassroots protest movements.”



