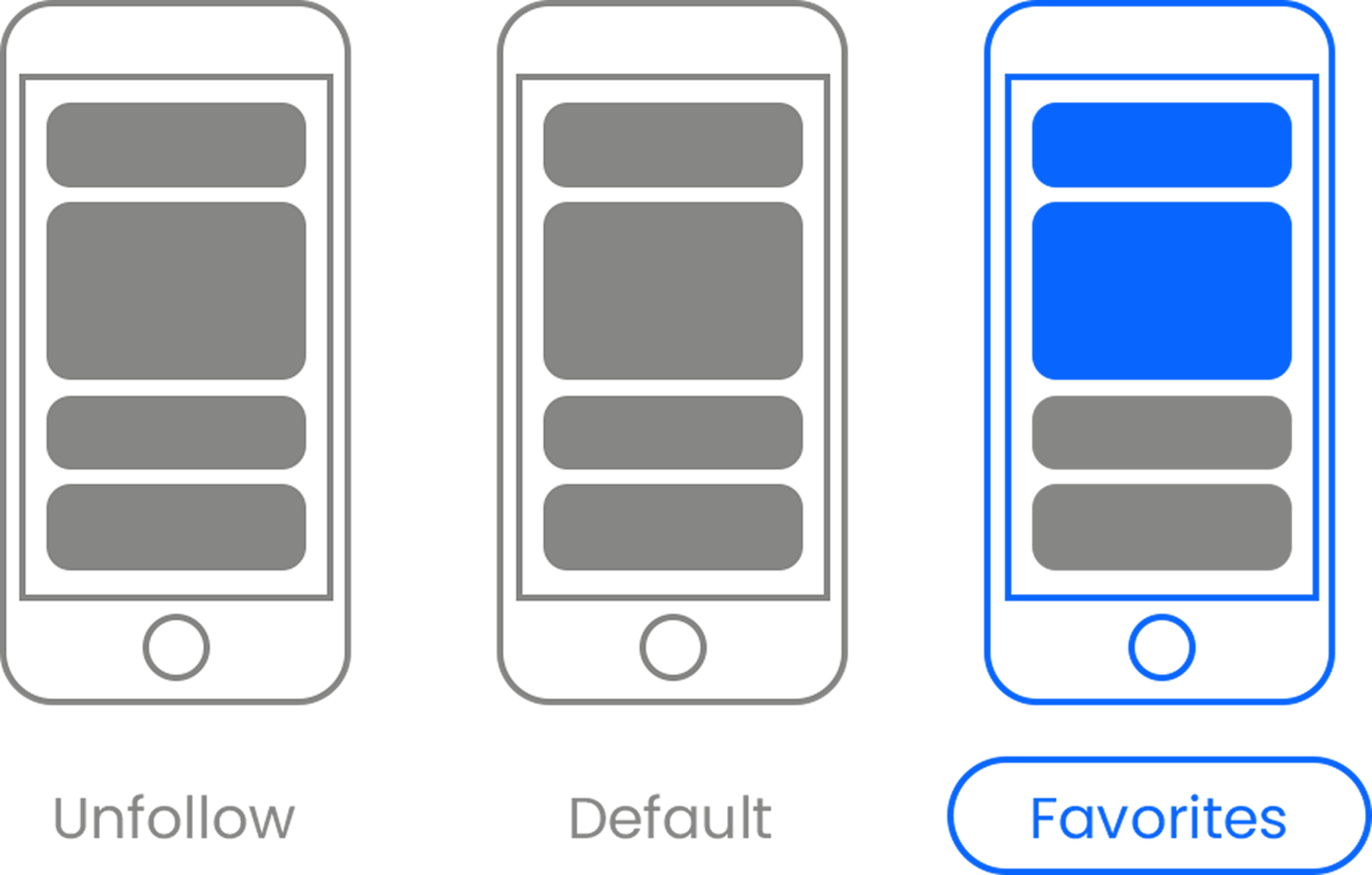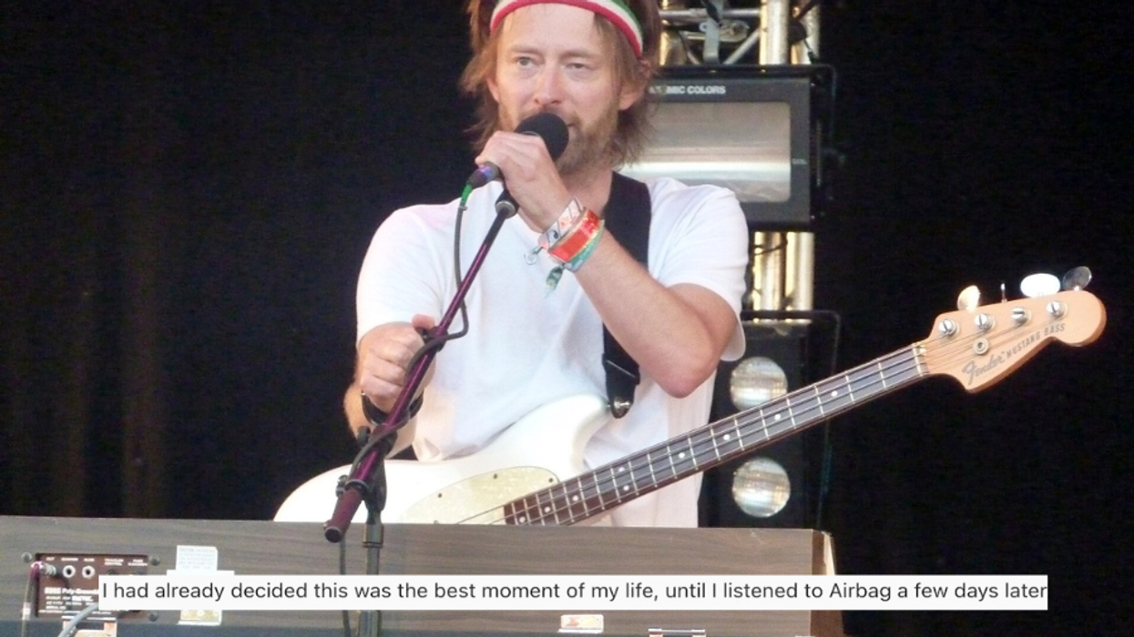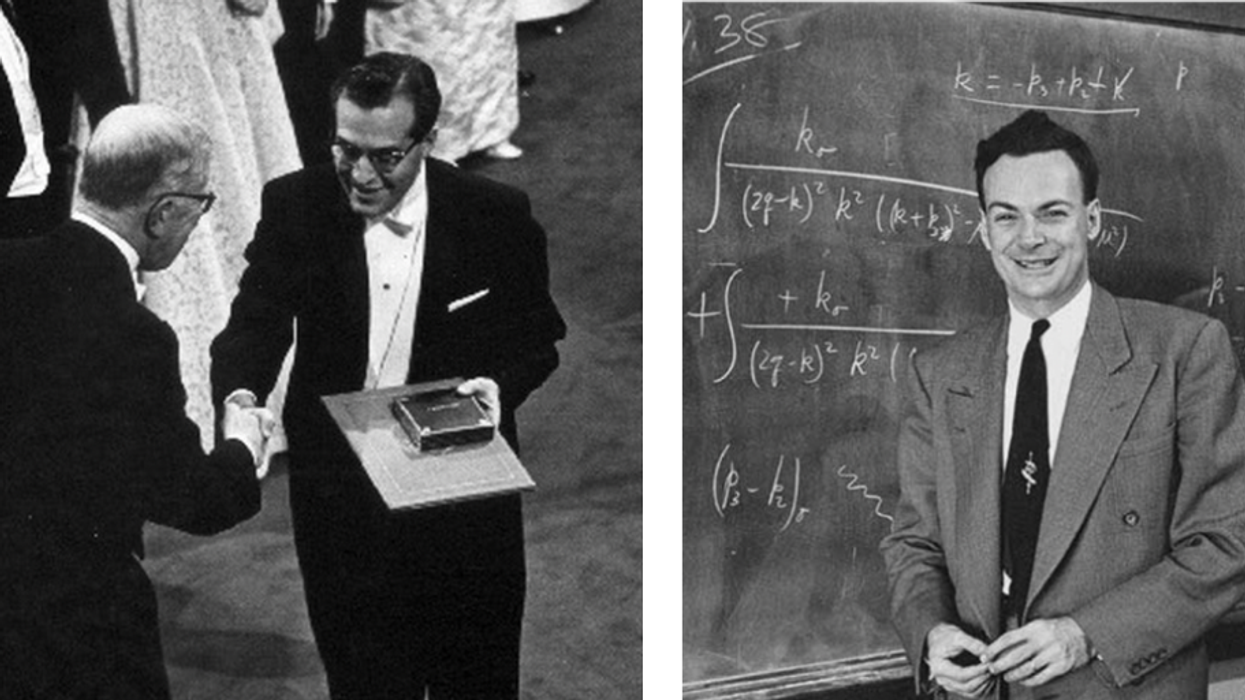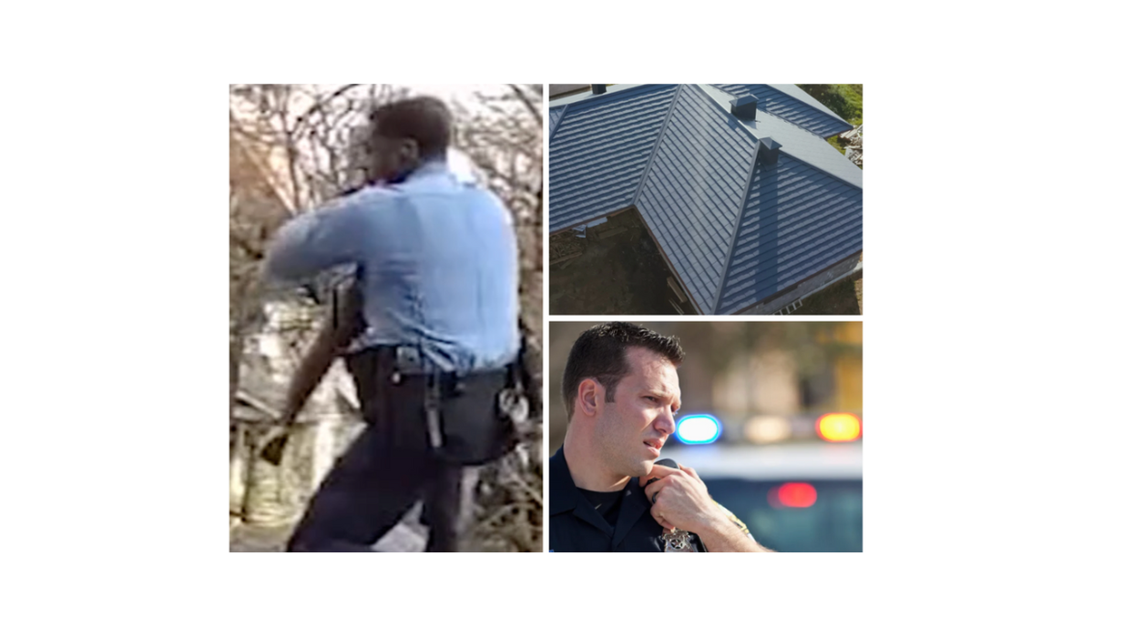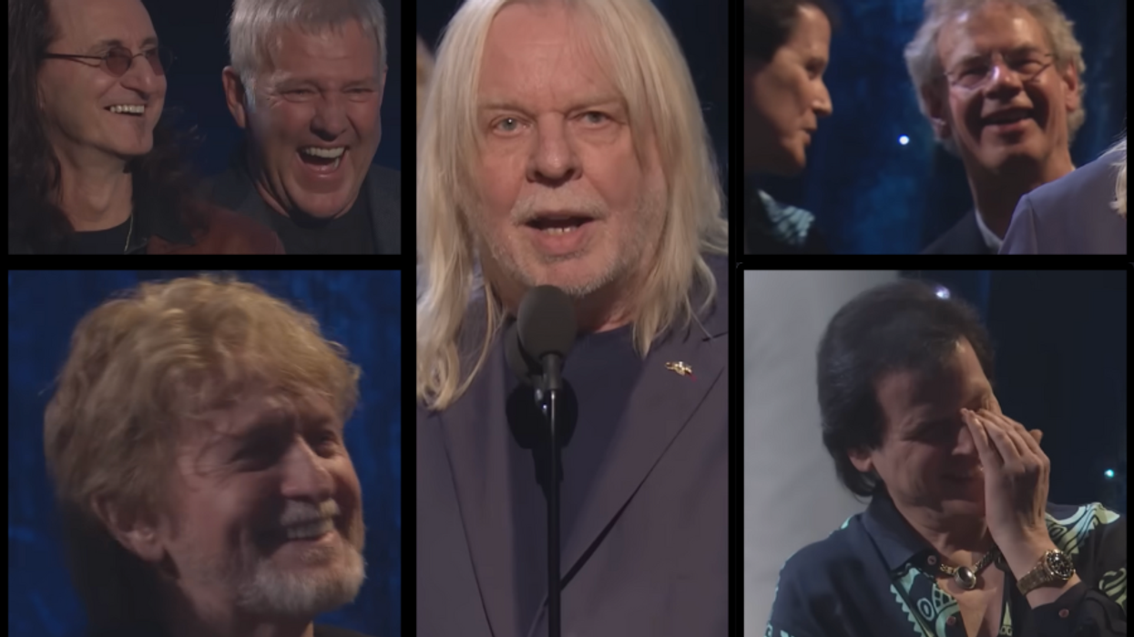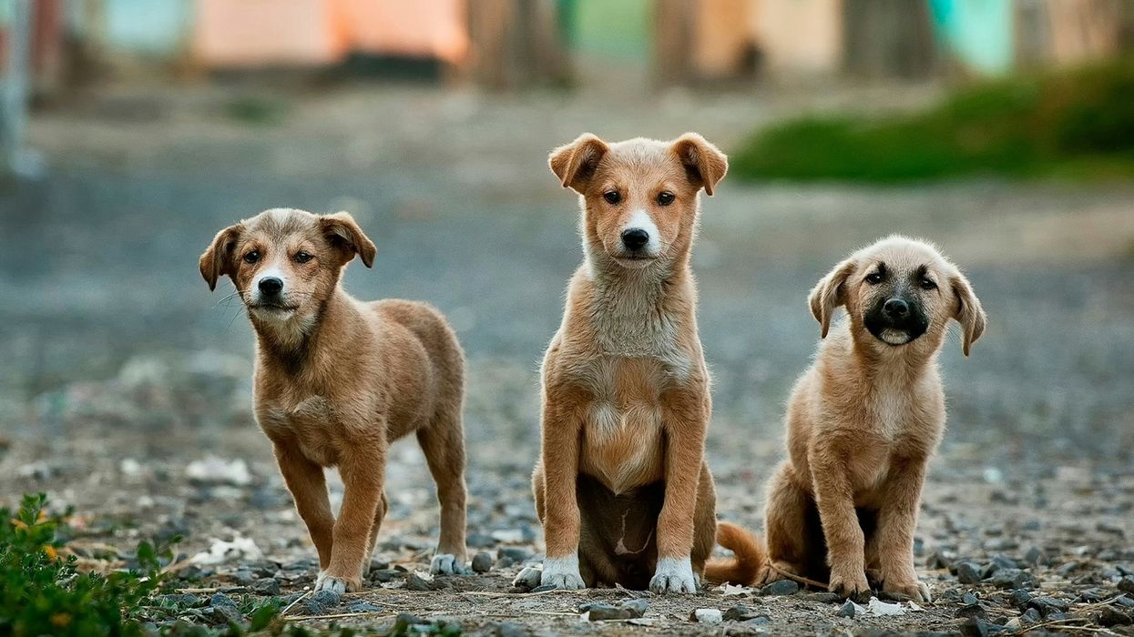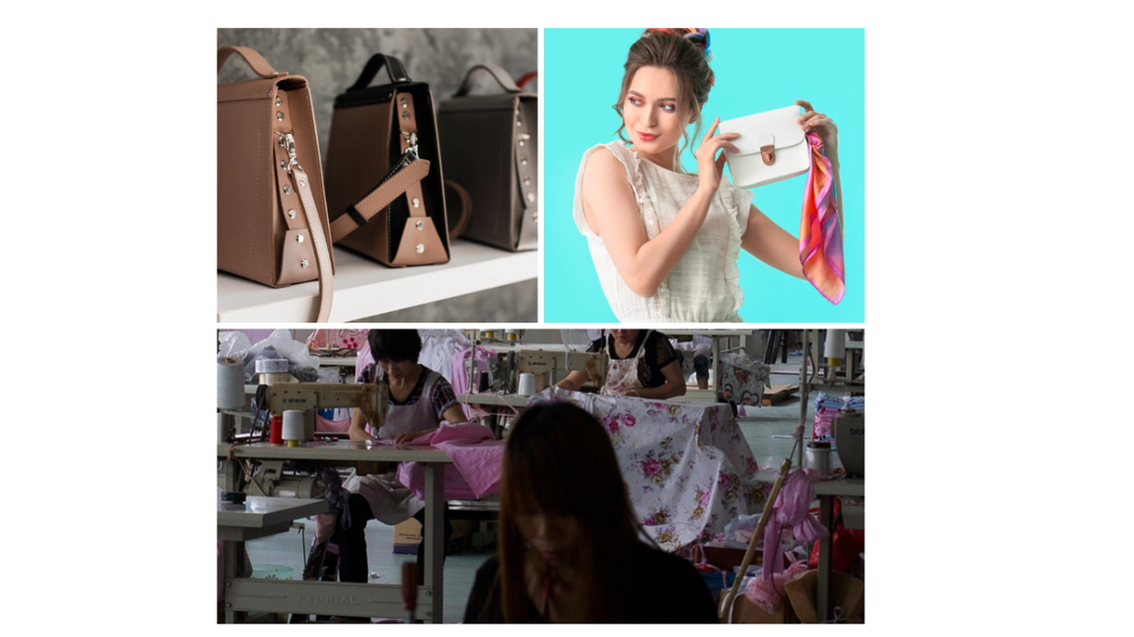Brooklyn Grange by Bromley Caldari Architects
Thanksgiving came and went here in the States, but we still can’t stop thinking about food. It’s easy to argue that architecture plays a part in the world of a foodie; most restaurants are uniquely designed to better the dining experience after all. However, the architect’s ties to the food industry go much deeper, and designers are beginning to revolutionize the way we regard (and manage) food production.
As these cities grow, it is important that we continue to find new and innovative ways to provide for the populace. Vertical farming and urban agriculture offer relief in metropolitan environments, helping to reduce the pressure of public food supply while also changing our traditional approach to food production. See 11 great examples below:
Stand-Alone Industrial Vertical Greenhouse
Designed by Plantagon
Plantagon’s geodesic Stand-Alone Industrial Vertical Greenhouse is a building solely dedicated to the industrial production of food, integrated within a city’s infrastructure, creating a new urban environment. Read more about this project here.
--
Bright Dawn Farm
Designed by Freecell
Levittown, NY
As a part of Open House by Droog led by Diller Scofidio + Renfro, Freecell designed a suburban farm that can grow hundreds of pounds of produce which can then be sold to the local community. See more about this project on the Architizer database here.
--
Fifth Street Farm Project
Designed by Handel Architects
New York, NY
The Fifth Street Farm Project is a 3,000-square-foot green roof project on the Lower East Side of Manhattan. Situated atop the Robert Simon School Complex, the green roof gave teachers the opportunity to integrate farming and plant life into the students’ curriculum. Read more about this project in the Architizer database.
--
Urbana
Designed by SOA Architects
Paris, France
Urbana is a large greenhouse-like structure proposed to fill the gaps between Haussmann-period buildings along Paris’s boulevards. This facility would grow bananas, and other edible plants unsuited to Paris’s climate, obviating the waste of transporting these products thousands of miles. Read more about this project on Architizer.
--
FARMADELPHIA
Designed by Front Studio Architects, LLC
Philadelphia, PA
FARMADELPHIA proposes to transform the urban environment by introducing bucolic farmlands into the Philadelphia’s urban fabric, combining both city and rural lifestyles. Read more about the project in the Architizer database here.
--
“PF1″ (2008)
Designed by Work AC
New York, NY
As a part of the Young Architects Program at the MoMA PS1 Contemporary Art Center, PF 1 (Public Farm 1) was designed as an urban farm in miniature to test the limits of city living and urban cultivation, while engaging play and experimentation among visitors. Read more about the project here.
--
UpGarden
Designed by Kistler Higbee Cahoot and Eric Higbee | Landscape Architect
Seattle, WA
Situated atop the Mercer Street Garage in downtown Seattle, UpGarden is the nation’s first completely public community garden. Read more about this project on Architizer.
--
Brooklyn Grange Urban Rooftop Farm
Designed by Bromley Caldari Architects, PC
Brooklyn, NY
The largest rooftop farm in the United States, Brooklyn Grange Urban Rooftop Farm is a 40,000 square foot for-profit farm situated atop the former Standard Motors manufacturing facility. Read more about this project on the Architizer database here.
--
Dragonfly
Designed by Vincent Callebaut
New York, NY
Dragonfly is a proposed metabolic urban farm in New York City. Solar and wind-powered, the vertical farm packs in 28 agricultural fields as well as meat and dairy production. Read more about this project here.
--
Vertical Farm in Prague
Designed by Michaela Dejdarova and Michal Votruba
Prague, Czech Republic
Conceived as a communal farm, the Vertical Farm in Prague is constructed of clusters of tetrahedrons, creating an exoskeleton that supports hundreds of green terraces. Read more about this project here.
--
Biosphere 2
Oracle, AZ
Designed by Biosphere Design Corporation; Allen, Augustine, Hawes, and Dempster
The 40-acre complex, built between 1987 and 1991, was originally designed to serve as a closed ecological system. It featured an agricultural area and human living/working space; the goal was to study the interactions between humans, farming, and technology within this “natural” environment. Today, the site is owned by the University of Arizona. Learn more.
Architizer is hosting the world’s definitive architectural awards program, with 50+ categories and 200+ jurors. As part of an ongoing series, we’re spotlighting projects that fit into “Plus” categories, including “Farming,” that tap into topical and culturally relevant themes. To see a full list of categories and learn more about the awards, visit architizerawards.com.



